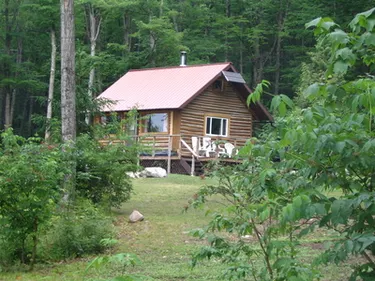
The cheapest way to build a log cabin is to use materials obtained from your own property. Using time and personal labor doing the work by hand will save most of the cost of the log cabin. Kit homes will cost more but savings can still be substantial doing most of the work without contractors. Basically trading sweat for dollars is the cheapest way to go. A one room cabin will be the cheapest but size, foundation type and amenities will need to be considered.
Step 1
Compile a complete construction plan including each step of construction from site clearing and foundation type to electrical, plumbing, kitchen cabinets, finish carpentry, roofing and final grading of the land. Permits may also be needed at different stages of construction.
Video of the Day
Step 2
Clear the building site and place batter boards for the outline of the foundation. Use a compass to face the house with exposure to the sun to your advantage. Use concrete piers to support the main beams. Make your own piers by pouring concrete into containers like upside down trash cans. Place anchor bolts in the top to bolt down the first row of logs. Piers must be sunk into the ground below the frost line to prevent later movement.
Step 3
Cut down trees from your land or buy local trees from a logging company and prepare them for use. Drill holes at anchor bolt locations and secure the sill logs around the outside of the building to the concrete foundation with nuts and washers. Place logs with flattened top surfaces as floor joists into notches cut into the sill logs. All logs need the bark removed and to be cut to length. Notches need to be cut at the corners where logs overlap.
Step 4
Cut openings for windows and doors as the walls are added. Drill holes and use wood pegs to anchor the logs, level and plumb as needed. Use heavy window and door frames as support for ends of logs at openings. Short logs can be used between windows or doors when possible. Make the walls whatever height you want.
Step 5
Use logs or sawed lumber for the roof framing. Gable roofs are cheapest to build but hip roofs require less maintenance over time.
Step 6
Cover the roof framing with plywood and asphalt shingles or make and install your own wood shake shingles if you have the time.
Step 7
Finish the interior with cabinets, wiring and plumbing as desired. The more you build yourself or do without, the cheaper the log cabin will be. Most people consider electricity and indoor plumbing with running water worth the money.
Tip
Logs can be used round or squared off. Hewing logs to flatten the sides is speeded up with a chain saw and axe if desired.
Different types of joints can be used where logs overlap. Each joint type gives a different appearance to the finished cabin.
Kit built log homes are available in many varieties from simple to elaborate. Depending on how much you value your time and doing things by hand it could be cheaper to use a precut log home kit instead of everything by hand.
Things You'll Need
Building permits
Blueprints with itemized construction plan
Well or city water connection permit
Septic system permit
Electrical service to site
Shovel
Foundation materials
Logs
Axe
Chain saw
Circular saw
Drill
Tape measure
Level
Line level
Plumb bob
Steel bar
Compass
Anchor bolts, nuts and washers
Warning
Always take safety precautions and wear proper safety equipment while using hand tools.
Follow all local building codes and safety requirements completely.
Video of the Day